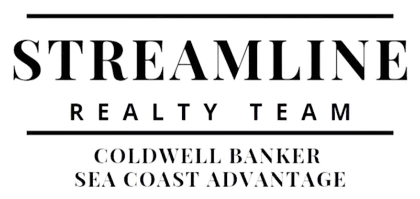For more information regarding the value of a property, please contact us for a free consultation.
7756 Brogden RD Smithfield, NC 27577
Want to know what your home might be worth? Contact us for a FREE valuation!

Our team is ready to help you sell your home for the highest possible price ASAP
Key Details
Sold Price $315,000
Property Type Single Family Home
Sub Type Single Family Residence
Listing Status Sold
Purchase Type For Sale
Square Footage 2,097 sqft
Price per Sqft $150
Subdivision Not In Subdivision
MLS Listing ID 100323287
Sold Date 05/25/22
Style Wood Frame
Bedrooms 3
Full Baths 2
HOA Y/N No
Year Built 1974
Annual Tax Amount $1,165
Lot Size 1.000 Acres
Acres 1.0
Lot Dimensions 219x198x223x199
Property Sub-Type Single Family Residence
Source Hive MLS
Property Description
If you're looking for that private and spacious feel, look no further! This one-of-a-kind property is sure to make your heart flutter! Originally built in the 70's, this home showcases its meticulously maintained and pristine mid-century style! This home offers 3 bedrooms with a flex that could be used as a bedroom! Enjoy the great outdoors with the giant detached workshop and 4 bay carport.
Location
State NC
County Johnston
Community Not In Subdivision
Zoning RAG
Direction Head northwest on E Market St toward SBrightleaf Blvd 16 ft Turn left at the 1st crossstreet onto S Brightleaf Blvd 0.9 mi Turn leftonto Brogden Rd Destination will be on the right
Location Details Mainland
Rooms
Other Rooms Storage, Workshop
Basement Crawl Space
Primary Bedroom Level Primary Living Area
Interior
Interior Features Workshop, Master Downstairs, Ceiling Fan(s), Pantry, Eat-in Kitchen
Heating Electric, Heat Pump
Cooling Central Air
Flooring Carpet, Laminate, Tile
Fireplaces Type Gas Log
Fireplace Yes
Appliance Washer, Stove/Oven - Electric, Refrigerator, Microwave - Built-In, Dryer, Dishwasher
Laundry Inside
Exterior
Exterior Feature None
Parking Features On Site
Carport Spaces 4
Pool None
Amenities Available No Amenities
Waterfront Description None
Roof Type Metal
Accessibility None
Porch Deck, Patio
Building
Lot Description Wooded
Story 2
Entry Level Two
Sewer Septic On Site
Water Municipal Water
Structure Type None
New Construction No
Schools
Elementary Schools Princeton
Middle Schools Princeton
High Schools Princeton
Others
Tax ID 04n14015a
Acceptable Financing Cash, Conventional, FHA, USDA Loan, VA Loan
Listing Terms Cash, Conventional, FHA, USDA Loan, VA Loan
Read Less

GET MORE INFORMATION




